9661 Marmot Ridge Circle
Littleton, CO 80125 — Douglas county
Price
$555,000
Sqft
1995.00 SqFt
Baths
2
Beds
4
Description
NEW and IMPROVED PRICE! Now the best value in the neighborhood, come see for yourself! Nestled in the serene and highly sought-after Roxborough Village in Littleton, this beautiful 4-bedroom, 2-bathroom home offers a perfect blend of modern comfort and natural beauty. One of the larger floorplans in this neighborhood with 1,995 sq. ft. of well-designed living space, this home also backs to open space, providing breathtaking views and unparalleled privacy. As you enter the home you'll notice the open floorplan with natural light beaming off the LVP flooring, ideal for entertaining and everyday living. The kitchen is equipped with stainless steel appliances, ample cabinet space, a pantry, a kitchen island and connects you to your back deck. The main level primary bedroom provides you with your own oasis with a full ensuite bathroom. The upstairs comes with 3 bedrooms, a large laundry room and a loft for a home office, second entertainment area or flex space. Stepping outside you'll notice the backyard privacy, backing to open space owned by Denver Water, with a Trex deck and artificial turf for water savings and low-maintenance. This home has complete energy efficiency with NEWER WINDOWS with fully transferrable 10-year warranty, recently Aero sealed Ducts, NEWER FURNACE and A/C (2020) and owned (financing) solar panels for cost savings on the monthly energy bill. Seller is willing to pay off the solar panels with a list price or above offer. Located in a family-friendly neighborhood with excellent schools, parks, and recreational opportunities, this home is a true gem. Don’t miss your chance to own this exceptional property in Roxborough Village. Schedule a showing today and experience the best of Colorado living!
Property Level and Sizes
SqFt Lot
4487.00
Lot Features
Ceiling Fan(s), Five Piece Bath, Granite Counters, Kitchen Island, Open Floorplan, Pantry, Primary Suite, Smoke Free
Lot Size
0.10
Foundation Details
Concrete Perimeter
Basement
Crawl Space
Interior Details
Interior Features
Ceiling Fan(s), Five Piece Bath, Granite Counters, Kitchen Island, Open Floorplan, Pantry, Primary Suite, Smoke Free
Appliances
Dishwasher, Disposal, Oven, Range, Refrigerator
Electric
Central Air
Flooring
Carpet, Tile, Vinyl
Cooling
Central Air
Heating
Forced Air
Fireplaces Features
Gas, Living Room
Exterior Details
Features
Private Yard
Lot View
Meadow, Mountain(s)
Water
Public
Sewer
Public Sewer
Land Details
Road Frontage Type
Public
Road Responsibility
Public Maintained Road
Road Surface Type
Paved
Garage & Parking
Parking Features
Heated Garage
Exterior Construction
Roof
Composition
Construction Materials
Frame, Wood Siding
Exterior Features
Private Yard
Window Features
Double Pane Windows
Security Features
Carbon Monoxide Detector(s), Smoke Detector(s)
Builder Source
Public Records
Financial Details
Previous Year Tax
3744.00
Year Tax
2023
Primary HOA Name
Arrowhead Shores
Primary HOA Phone
303-933-6279
Primary HOA Fees
40.00
Primary HOA Fees Frequency
Monthly
Location
Schools
Elementary School
Roxborough
Middle School
Ranch View
High School
Thunderridge
Walk Score®
Contact me about this property
William Flynn
RE/MAX Professionals
6020 Greenwood Plaza Boulevard
Greenwood Village, CO 80111, USA
6020 Greenwood Plaza Boulevard
Greenwood Village, CO 80111, USA
- (303) 921-9633 (Office Direct)
- (303) 921-9633 (Mobile)
- Invitation Code: bflynn
- Flynnhomes@yahoo.com
- https://WilliamFlynnHomes.com
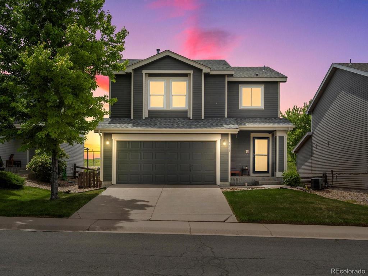
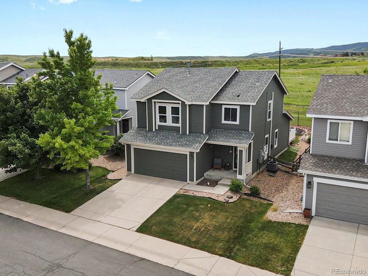
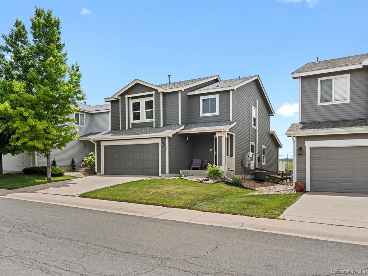
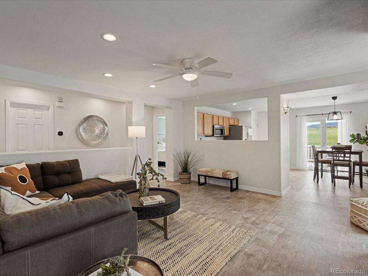
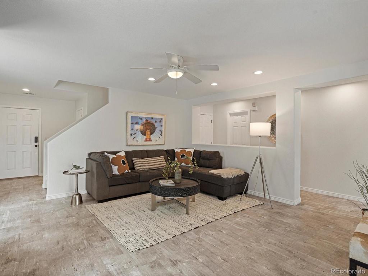
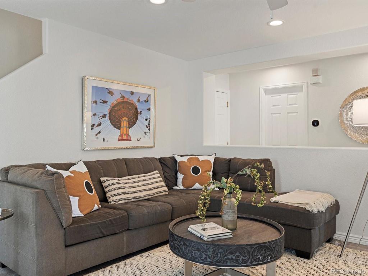
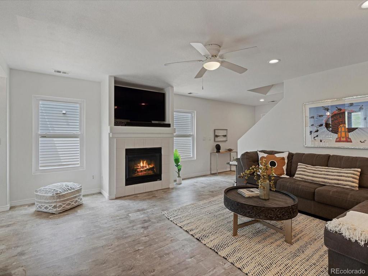
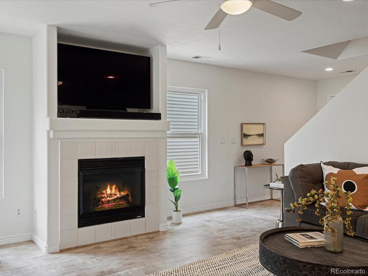
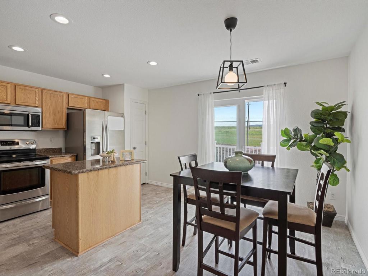
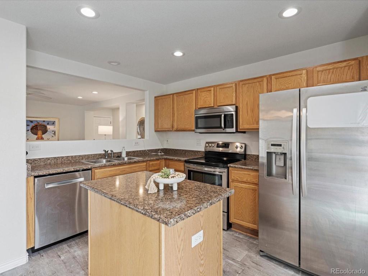
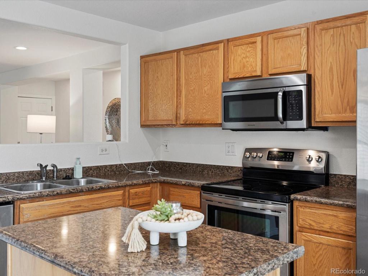
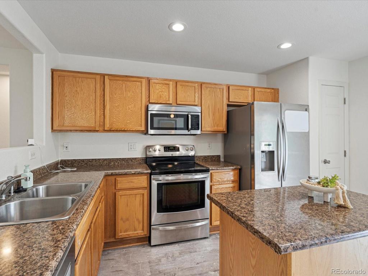
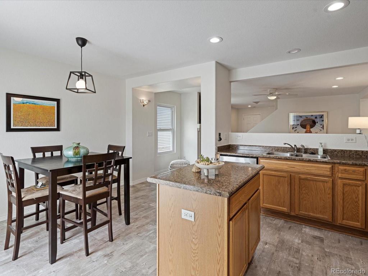
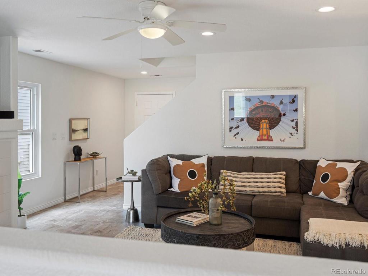
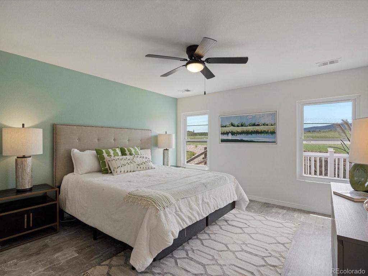
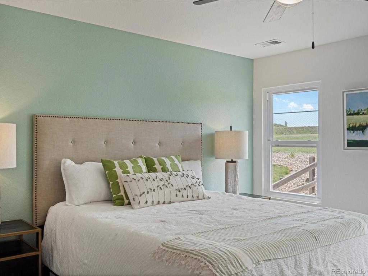
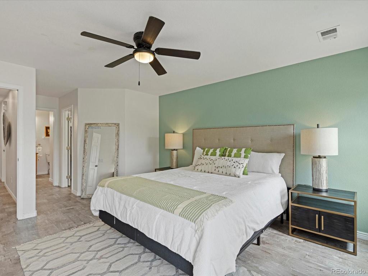
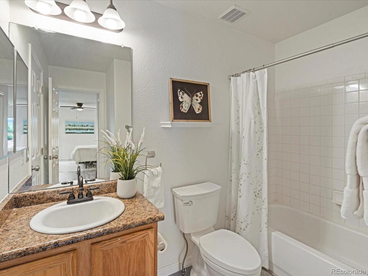
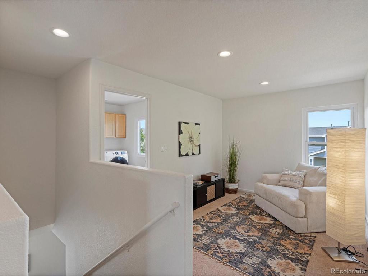
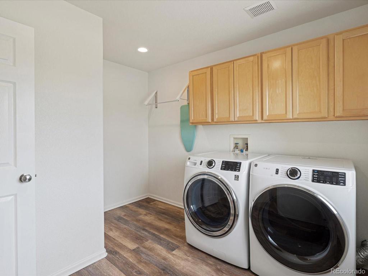
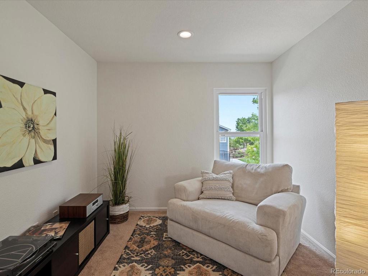
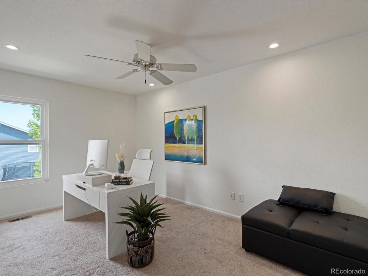
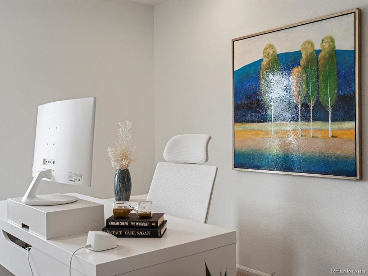
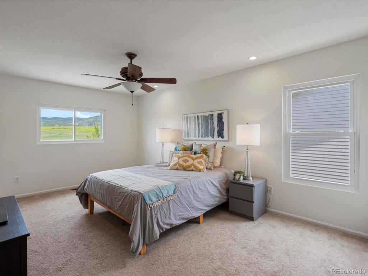
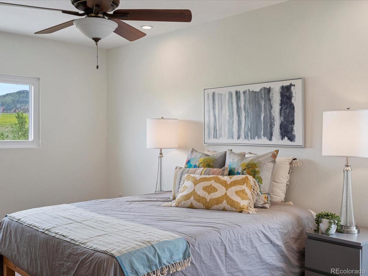
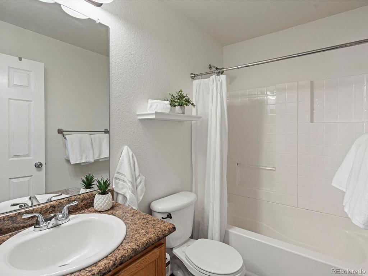
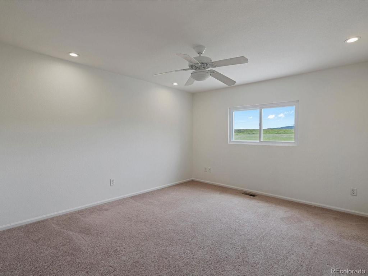
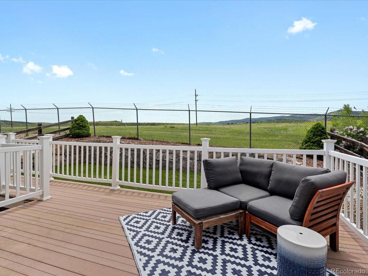
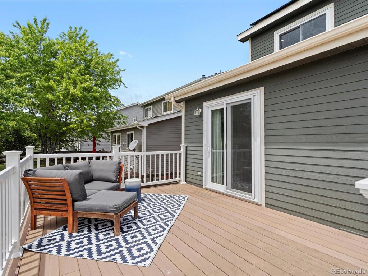
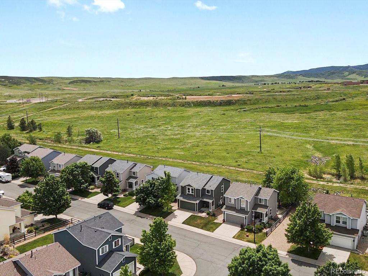
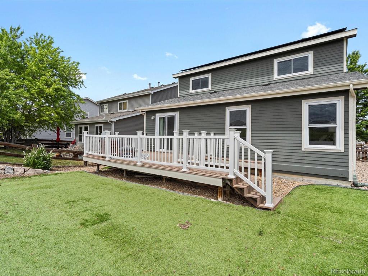
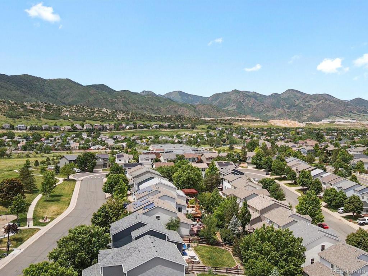
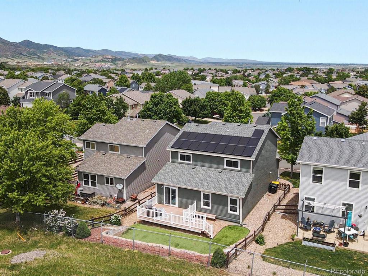
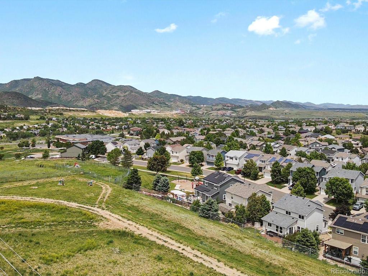
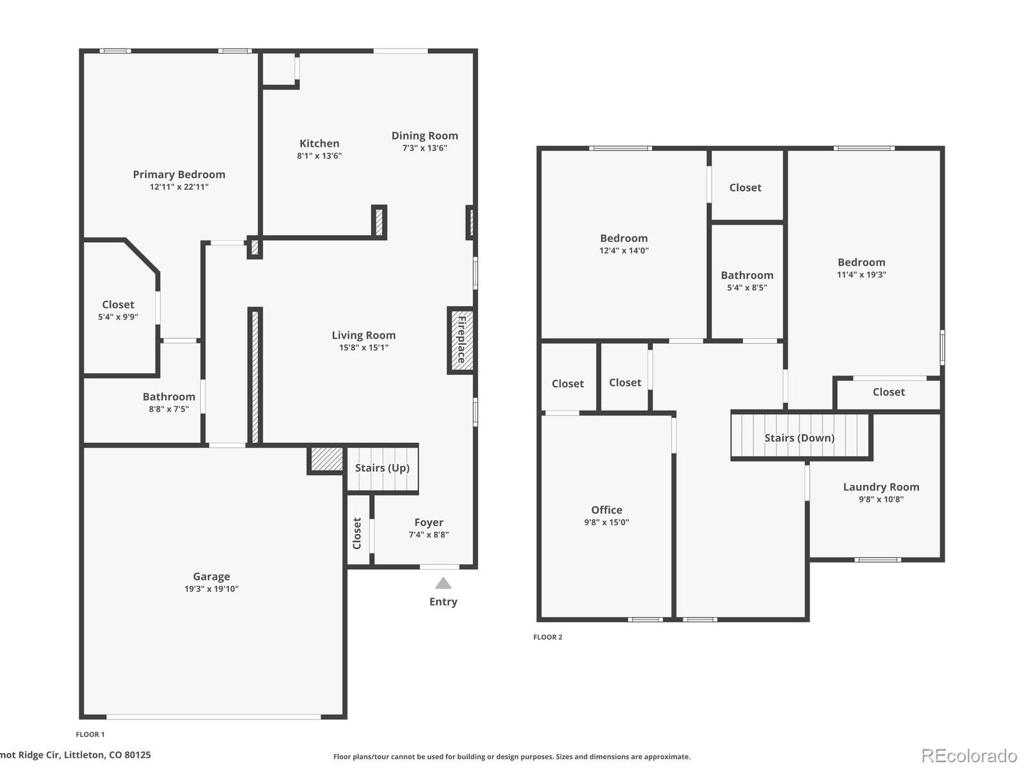
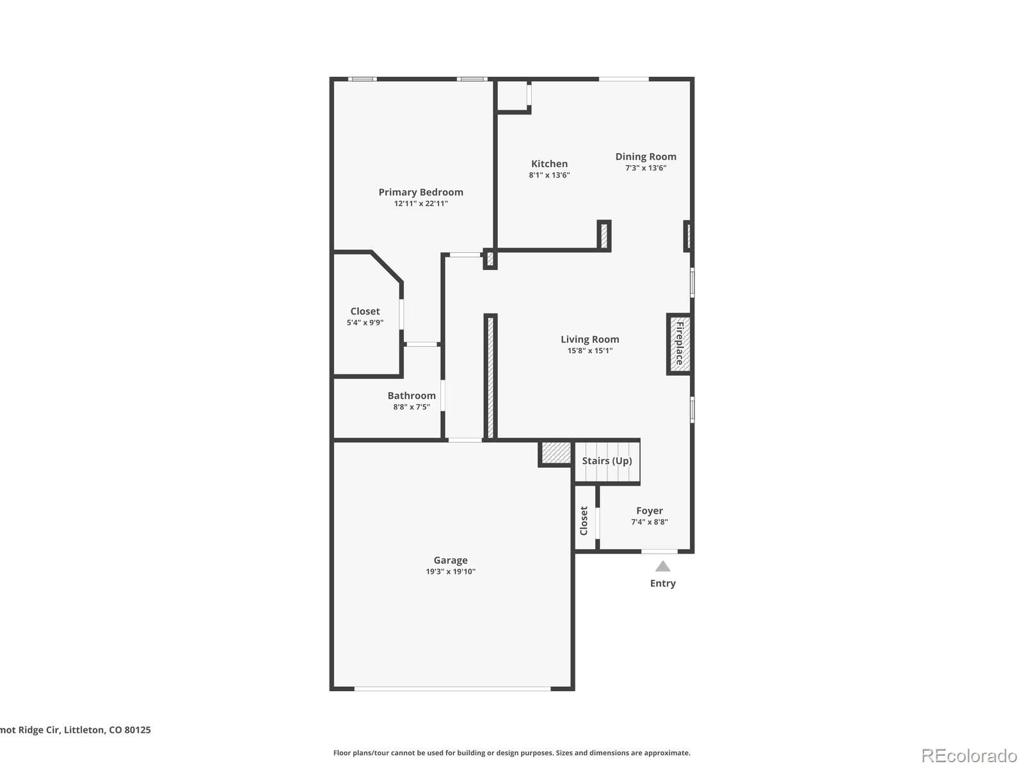
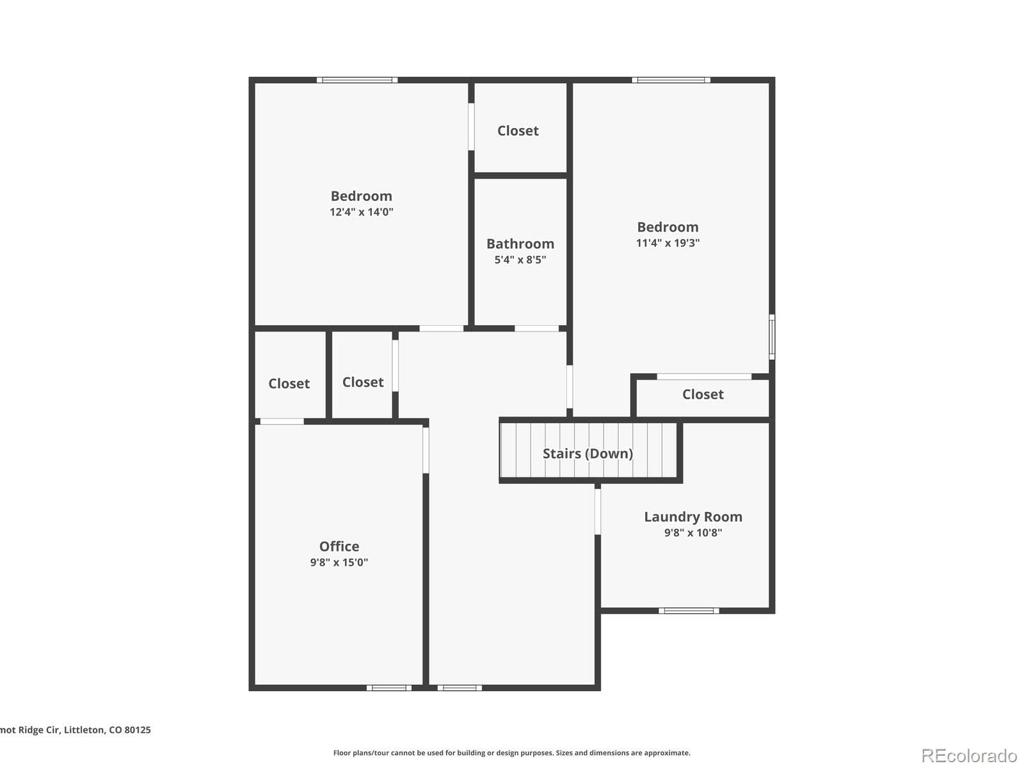


 Menu
Menu


