6185 W Berry Avenue
Littleton, CO 80123 — Denver county
Price
$837,000
Sqft
3064.00 SqFt
Baths
4
Beds
4
Description
**Discounted rate options may be available for qualified buyers of this home. Contact listing agent for more details.** Welcome home to this beautiful 4-bedroom, 3.5-bathroom home in the highly sought-after Grant Ranch Community. With over 3,000SF of livable space, this charming home blends modern updates with traditional charm. Upon entering the home you'll be greeted by an impressive entryway staircase with vaulted ceilings. Enjoy an updated open concept eat-in kitchen with built in desk complemented by a spacious family room with built ins and a cozy fireplace. Also on the main floor an elegant formal dining room and bright living room. Beautiful hardwood floors and tall 9 foot ceilings make the home feel warm and inviting. The upstairs hosts a luxurious primary suite with an updated 5-piece bathroom and walk-in closet, along with three additional bedrooms and additional full bathroom. The large finished basement offers flex space with a Murphy Bed, recessed lighting, and an updated bathroom—perfect for guests or a private retreat. Outside, the large flagstone patio and mature landscaping provide an ideal space for entertaining and relaxation. Recent upgrades include a NEW furnace, A/C, and water heater, radon mitigation system, and kitchen refrigerator. Take advantage of Grant Ranch living with parks, pools, clubhouse and lake- only a short walk away. Conveniently located with easy access to three shopping centers, Clement Park, schools, Raccoon Creek Golf Course, and more. Homes like this one don't come often- not to miss! Click the Virtual Tour link to view the 3D walkthrough.
Property Level and Sizes
SqFt Lot
6969.60
Lot Features
Breakfast Nook, Built-in Features, Ceiling Fan(s), Eat-in Kitchen, Entrance Foyer, Five Piece Bath, Granite Counters, High Ceilings, Kitchen Island, Open Floorplan, Primary Suite, Quartz Counters, Walk-In Closet(s)
Lot Size
0.16
Foundation Details
Concrete Perimeter
Basement
Full
Interior Details
Interior Features
Breakfast Nook, Built-in Features, Ceiling Fan(s), Eat-in Kitchen, Entrance Foyer, Five Piece Bath, Granite Counters, High Ceilings, Kitchen Island, Open Floorplan, Primary Suite, Quartz Counters, Walk-In Closet(s)
Appliances
Dishwasher, Dryer, Microwave, Oven, Range, Refrigerator, Washer
Electric
Central Air
Flooring
Carpet, Laminate, Tile, Wood
Cooling
Central Air
Heating
Forced Air
Fireplaces Features
Family Room
Utilities
Cable Available, Electricity Available, Internet Access (Wired), Natural Gas Available, Phone Available
Exterior Details
Features
Private Yard
Water
Public
Sewer
Public Sewer
Land Details
Road Frontage Type
Public
Road Responsibility
Public Maintained Road
Road Surface Type
Paved
Garage & Parking
Parking Features
Concrete
Exterior Construction
Roof
Composition
Construction Materials
Brick, Frame
Exterior Features
Private Yard
Security Features
Carbon Monoxide Detector(s), Smoke Detector(s)
Builder Source
Public Records
Financial Details
Previous Year Tax
5677.00
Year Tax
2023
Primary HOA Name
Grant Ranch Master Homeowners Association
Primary HOA Phone
303-420-4433
Primary HOA Amenities
Clubhouse, Park, Playground, Pond Seasonal, Pool, Tennis Court(s), Trail(s)
Primary HOA Fees Included
Reserves
Primary HOA Fees
72.00
Primary HOA Fees Frequency
Monthly
Location
Schools
Elementary School
Grant Ranch E-8
Middle School
Grant Ranch E-8
High School
John F. Kennedy
Walk Score®
Contact me about this property
William Flynn
RE/MAX Professionals
6020 Greenwood Plaza Boulevard
Greenwood Village, CO 80111, USA
6020 Greenwood Plaza Boulevard
Greenwood Village, CO 80111, USA
- (303) 921-9633 (Office Direct)
- (303) 921-9633 (Mobile)
- Invitation Code: bflynn
- Flynnhomes@yahoo.com
- https://WilliamFlynnHomes.com
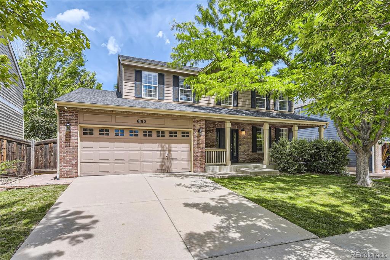
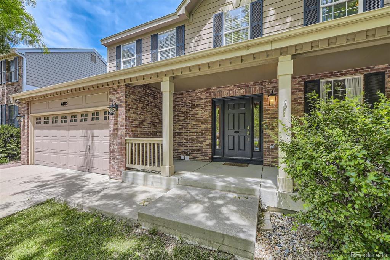
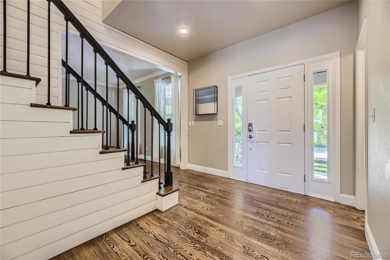
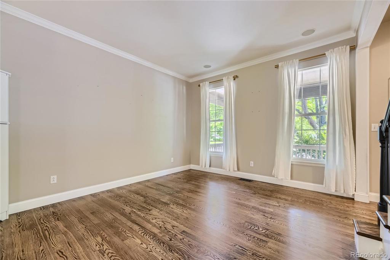
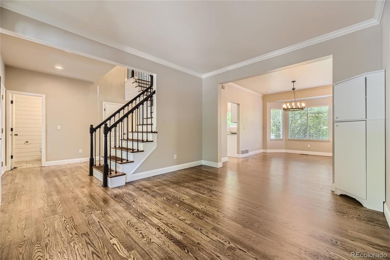
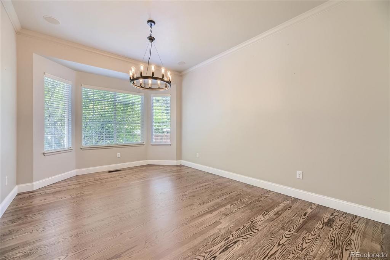
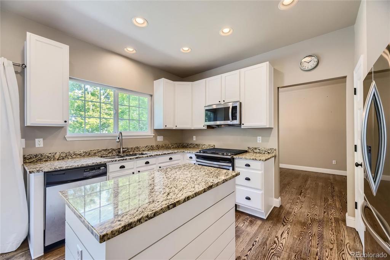
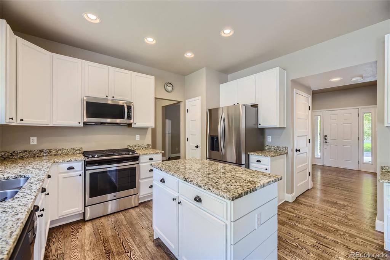
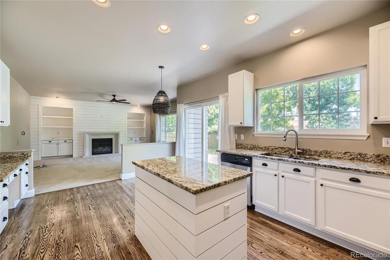
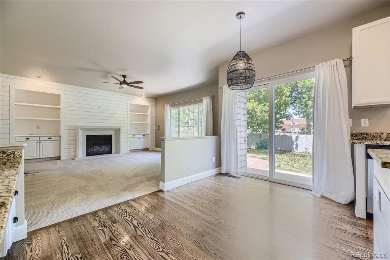
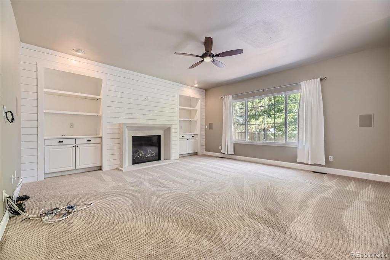
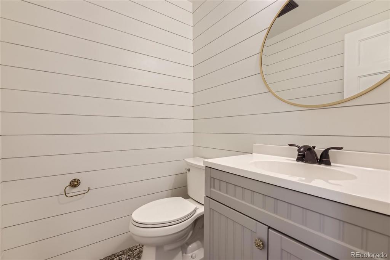
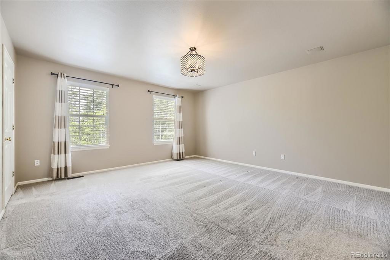
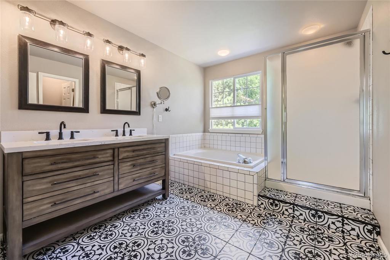
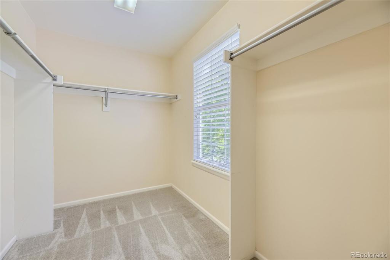
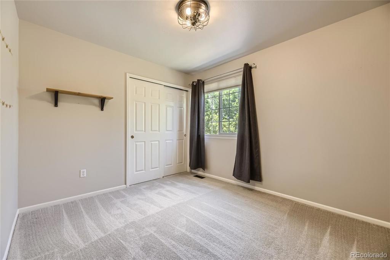
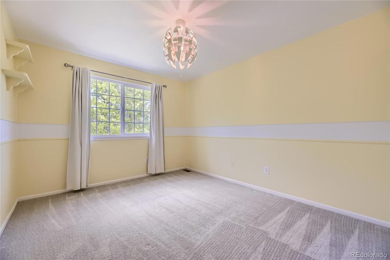
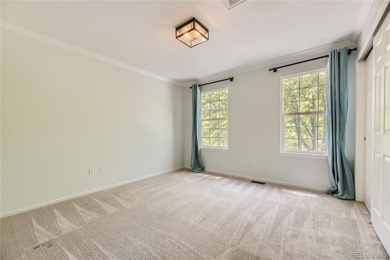
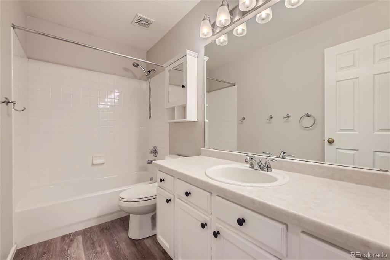
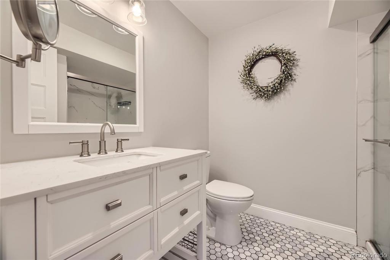
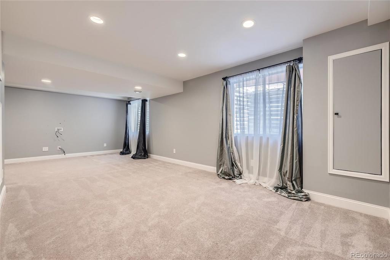
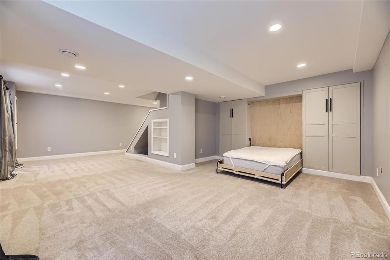
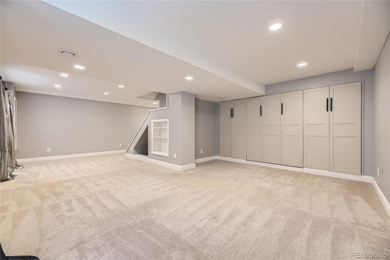
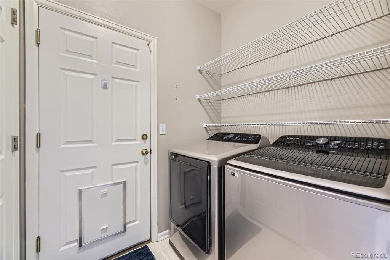
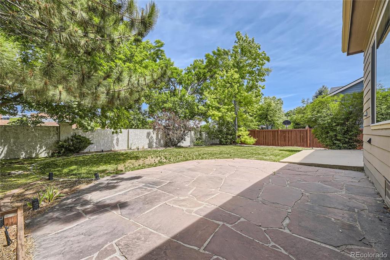
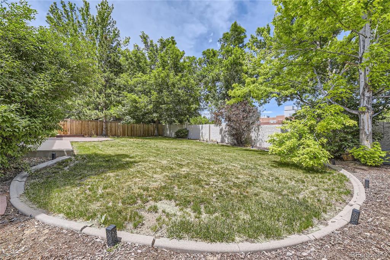
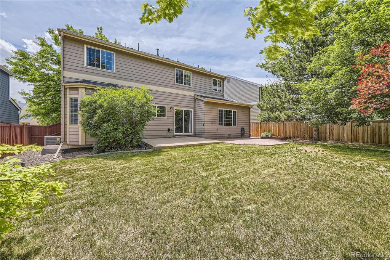
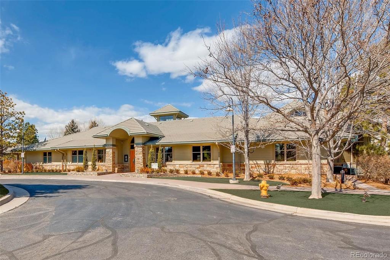
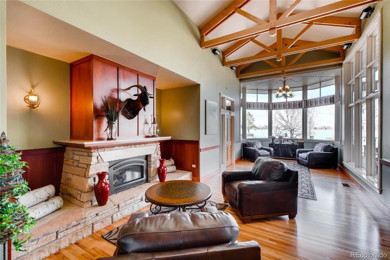
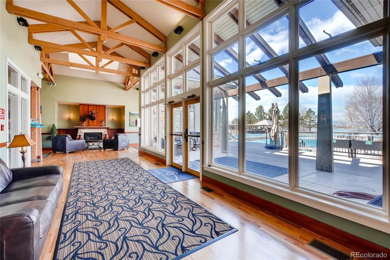
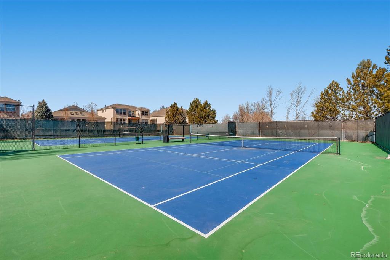


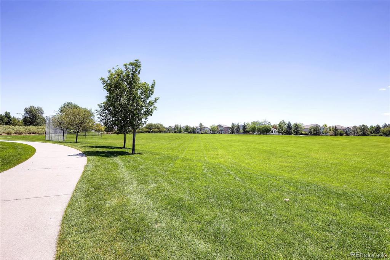
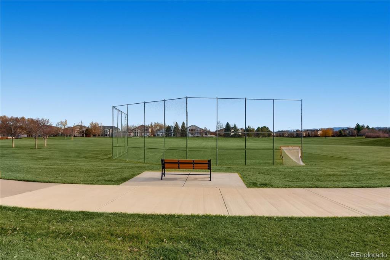
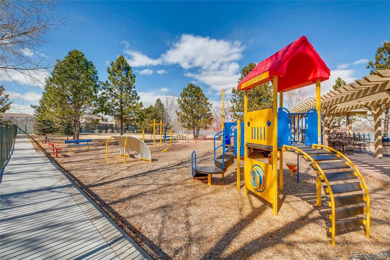
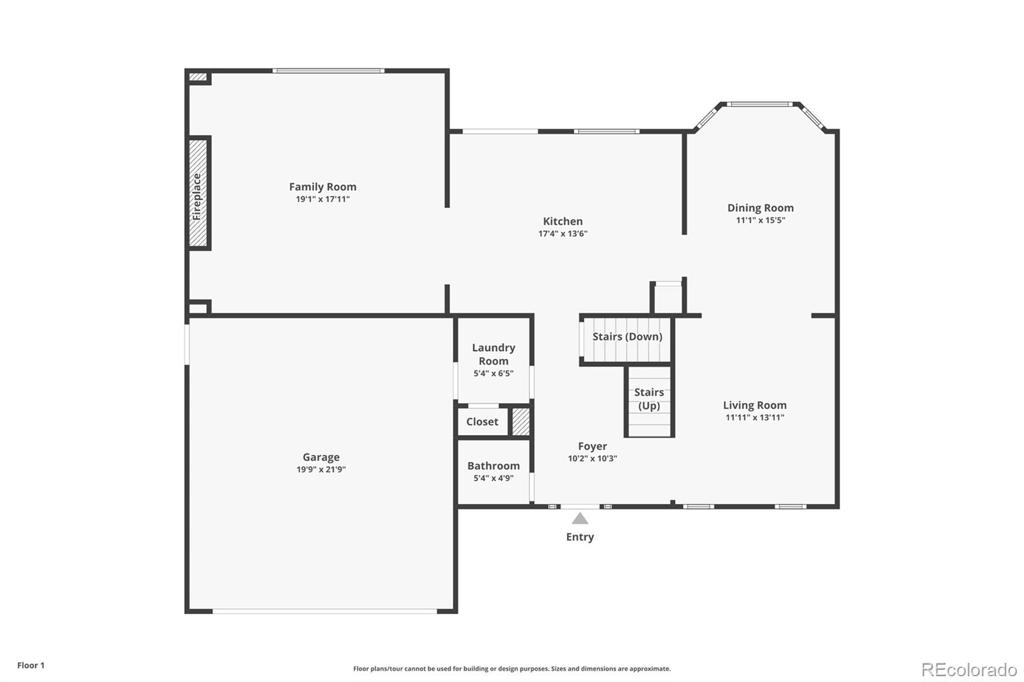
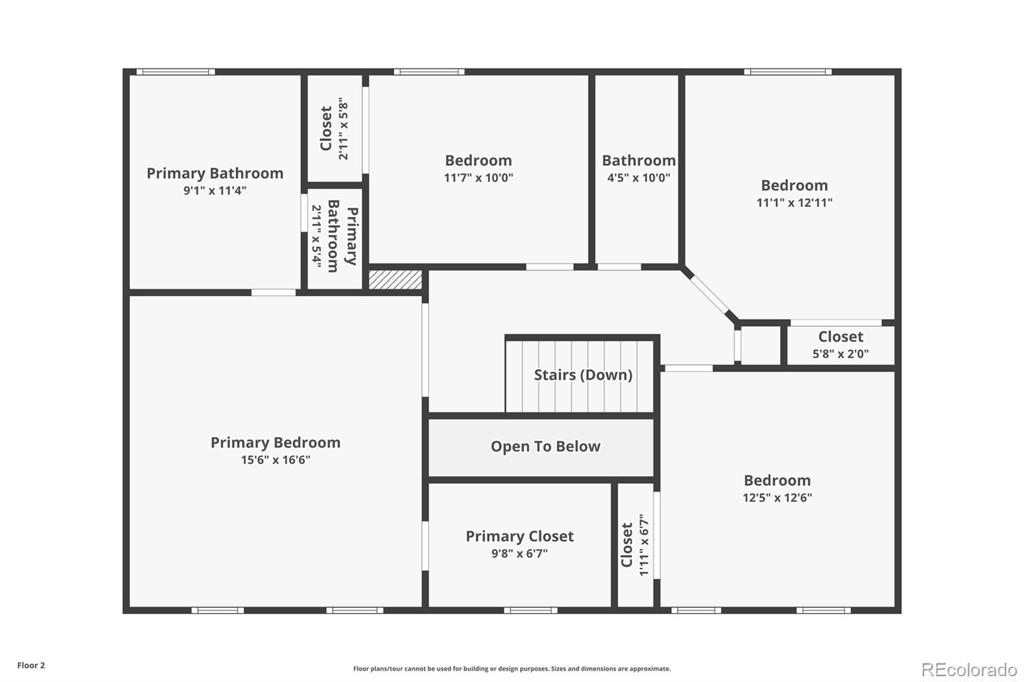
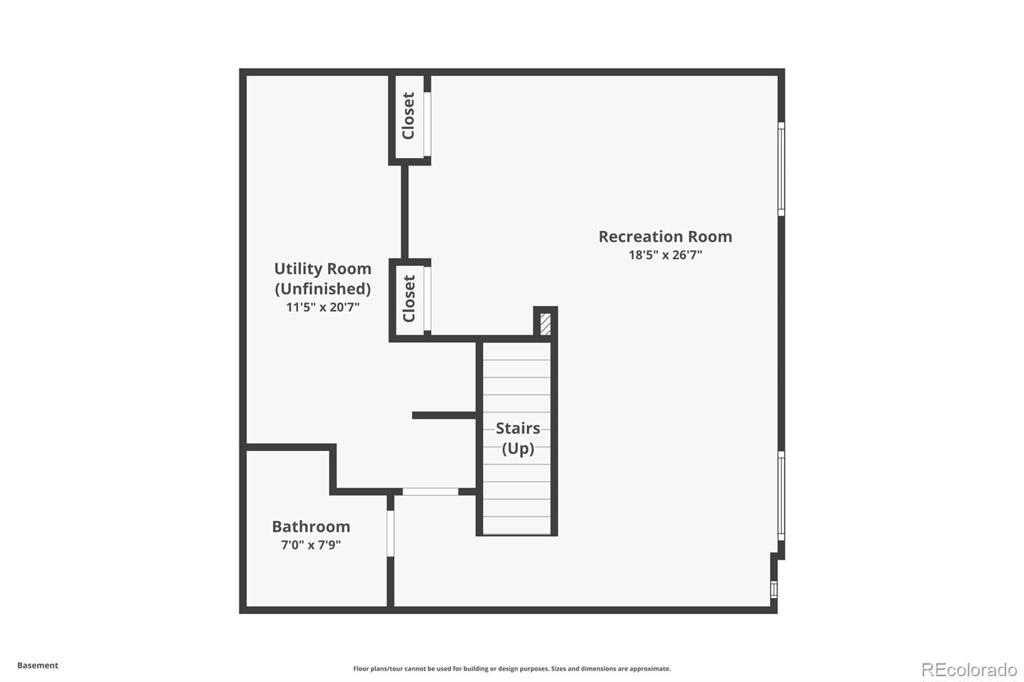


 Menu
Menu


