10089 White Oak Court
Highlands Ranch, CO 80129 — Douglas county
Price
$642,000
Sqft
2687.00 SqFt
Baths
3
Beds
4
Description
Welcome to this inviting 4-bedroom, 3-bathroom home nestled in the heart of Highlands Ranch, perfectly positioned on a serene cul-de-sac. This residence is a blank canvas, ready for you to infuse your personal touch and make it truly your own. As you step inside, you'll be greeted by the airy and open ambiance of vaulted ceilings that extend through the spacious living and dining rooms, creating a bright and welcoming atmosphere. The main floor is thoughtfully designed for both comfort and convenience and includes a powder room and laundry. The heart of the home is the kitchen that is open to the family room and bathed in natural light. Upstairs, you'll find four generously sized bedrooms, providing plenty of space for family and guests. The primary suite is a true retreat, featuring a luxurious 5-piece ensuite bath, perfect for unwinding after a long day. The full bath upstairs provides convenience for all. The finished basement offers a perfect flex space with endless possibilities, from a home office to a recreation room or an additional guest suite. The oversized two-car garage provides tons of storage and parking space, accommodating all your needs. Outdoor living is a delight with the expansive patio in the backyard, ideal for entertaining or simply enjoying a quiet evening under the stars. Situated in a sought-after community, this home offers easy access to schools, parks, trails and a wealth of amenities that Highlands Ranch has to offer. Whether you’re looking for a place to grow and thrive or seeking a welcoming environment to entertain friends and family, this home provides the perfect backdrop for your next chapter. Don't miss the opportunity to make this house your home and start creating lasting memories in this charming neighborhood.
Property Level and Sizes
SqFt Lot
4356.00
Lot Features
Ceiling Fan(s), Five Piece Bath, Kitchen Island, Vaulted Ceiling(s), Walk-In Closet(s)
Lot Size
0.10
Foundation Details
Slab
Basement
Crawl Space, Finished, Partial
Interior Details
Interior Features
Ceiling Fan(s), Five Piece Bath, Kitchen Island, Vaulted Ceiling(s), Walk-In Closet(s)
Appliances
Dishwasher, Disposal, Dryer, Microwave, Oven, Refrigerator, Washer
Electric
Central Air
Flooring
Carpet, Wood
Cooling
Central Air
Heating
Forced Air, Natural Gas
Utilities
Electricity Connected, Natural Gas Connected
Exterior Details
Water
Public
Sewer
Public Sewer
Land Details
Road Frontage Type
Public
Road Responsibility
Public Maintained Road
Road Surface Type
Paved
Garage & Parking
Parking Features
Concrete, Oversized
Exterior Construction
Roof
Composition
Construction Materials
Stone, Wood Siding
Window Features
Double Pane Windows
Security Features
Carbon Monoxide Detector(s), Smoke Detector(s)
Builder Source
Public Records
Financial Details
Previous Year Tax
4015.00
Year Tax
2023
Primary HOA Name
HRCA
Primary HOA Phone
303-791-2500
Primary HOA Amenities
Clubhouse, Fitness Center, Park, Playground, Pool, Tennis Court(s), Trail(s)
Primary HOA Fees
168.00
Primary HOA Fees Frequency
Quarterly
Location
Schools
Elementary School
Coyote Creek
Middle School
Ranch View
High School
Thunderridge
Walk Score®
Contact me about this property
William Flynn
RE/MAX Professionals
6020 Greenwood Plaza Boulevard
Greenwood Village, CO 80111, USA
6020 Greenwood Plaza Boulevard
Greenwood Village, CO 80111, USA
- (303) 921-9633 (Office Direct)
- (303) 921-9633 (Mobile)
- Invitation Code: bflynn
- Flynnhomes@yahoo.com
- https://WilliamFlynnHomes.com
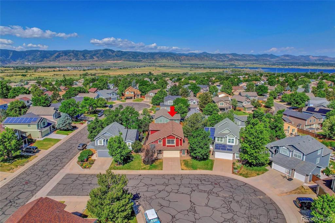
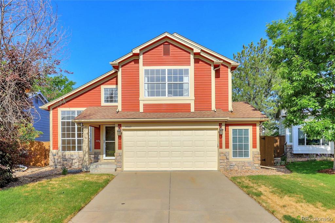
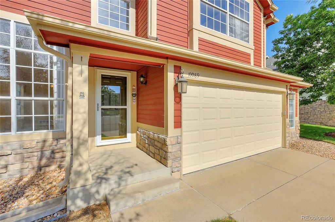
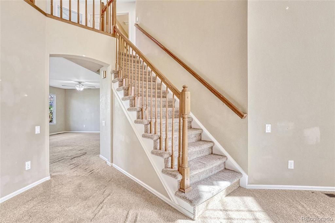
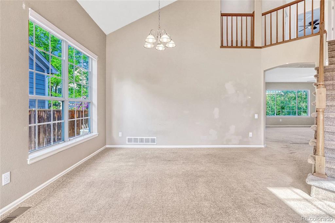
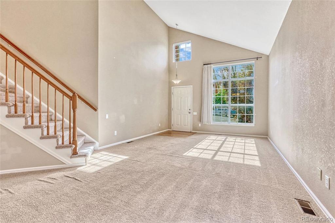
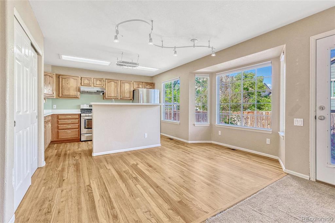
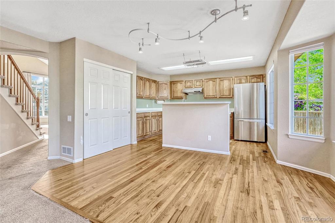
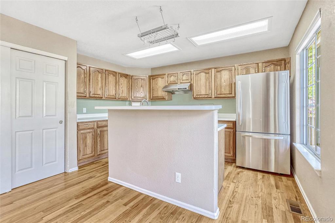
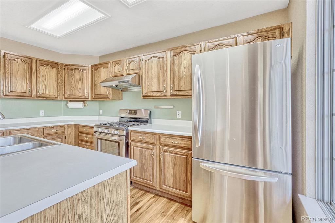
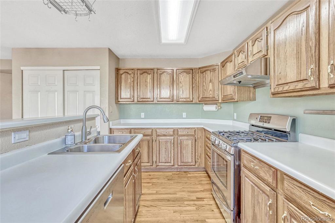
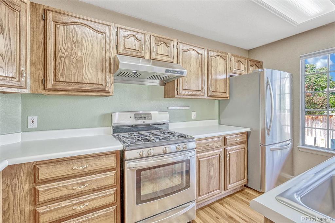
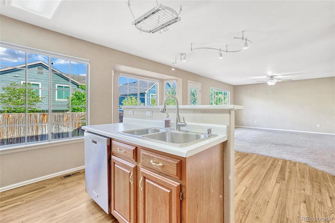
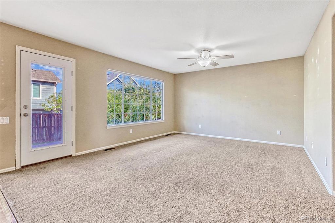
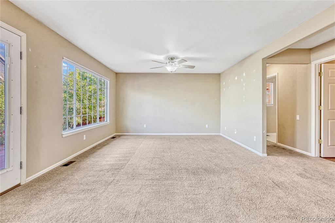
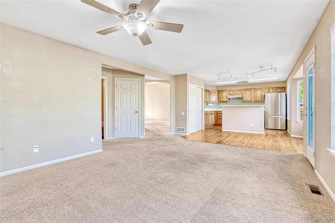
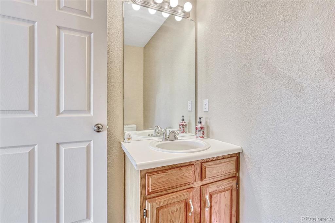
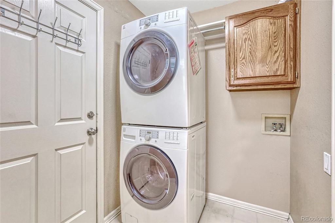
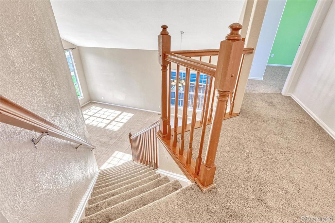
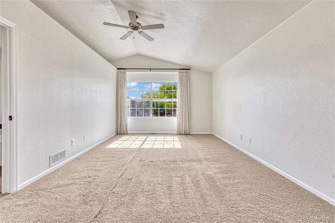
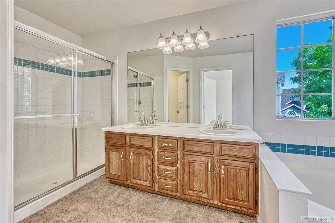
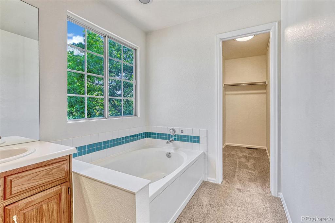
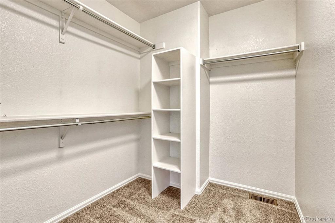
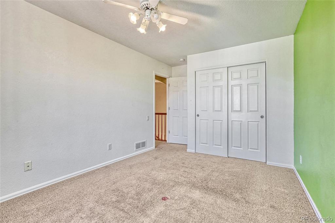
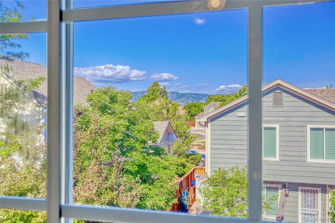
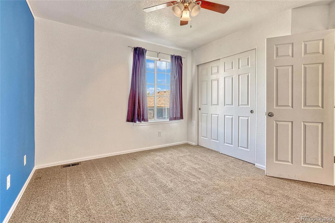
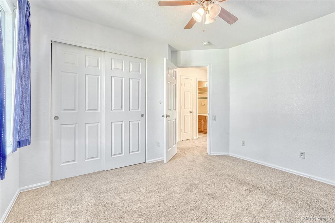
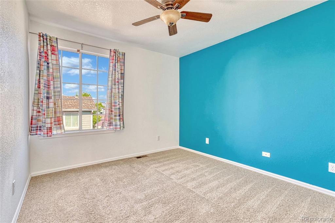
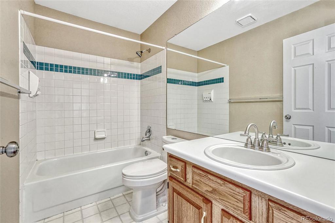
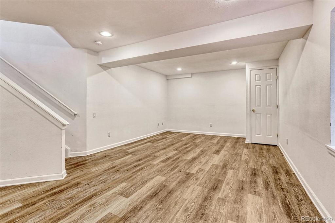
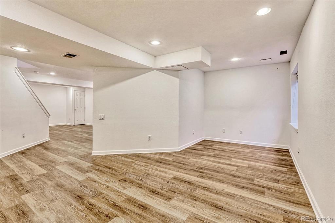
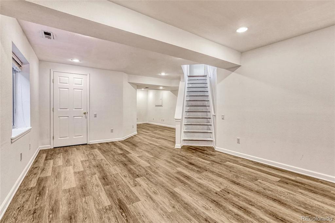
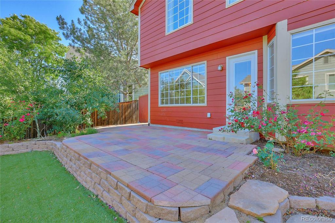
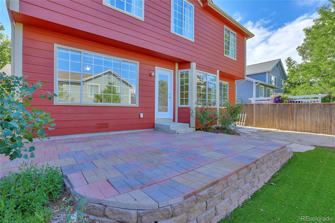
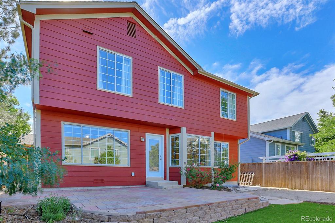
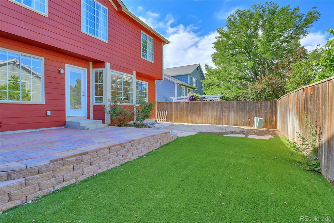
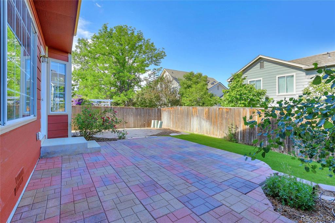
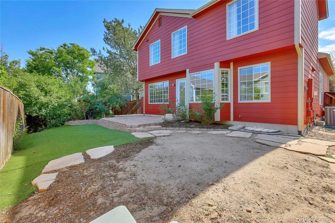
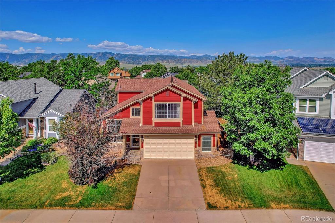
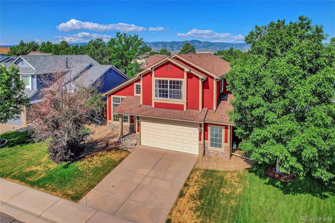
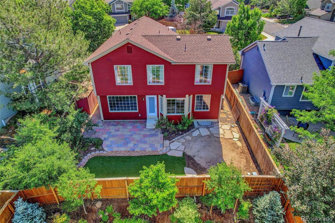
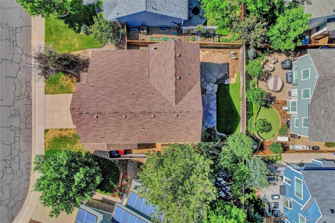
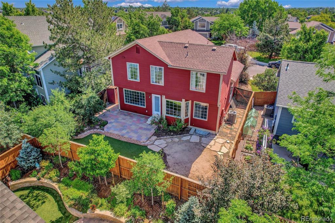
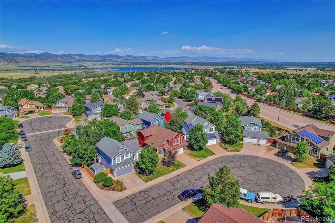
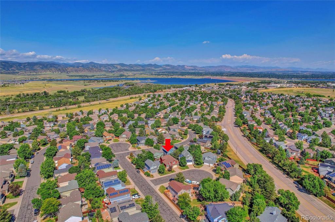
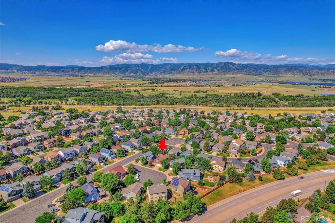
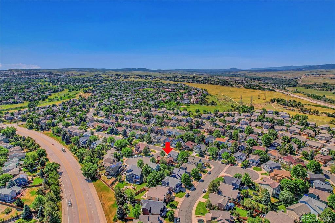
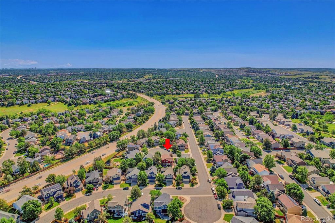
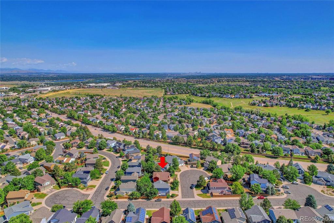
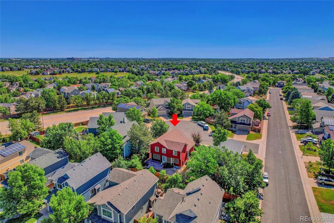


 Menu
Menu


