30082 Troutdale Ridge Road
Evergreen, CO 80439 — Jefferson county
Price
$1,822,000
Sqft
6422.00 SqFt
Baths
5
Beds
5
Description
Welcome to your dream home nestled in the heart of Evergreen’s highly desirable neighborhood. This stunning 5 bedroom 5 bathroom, residence offers pure comfort and tranquility. Set in a serene and highly sought-after neighborhood, this luxurious mountain home combines the best of both worlds: tranquility and accessibility. Experience the beauty and serenity of mountain living while being just minutes away from local amenities and outdoor recreational activities such as hiking, fishing, paddleboarding, and so much more!
This property features five generously-sized bedrooms providing ample space for family and guests. Enjoy the convenience of 2 full baths, 2 quarter baths, and a half bath, all beautifully appointed with high-end finishes. The gourmet kitchen is ideal for entertaining boasting an oversized island, granite countertops, top of the line stainless steel appliances, double oven, wine fridge and plenty of cabinet space for all your culinary needs. Large windows throughout the home flood the interiors with natural light, highlighting the stunning architectural details. Cozy up to the warmth of a classic wood-burning fireplace, perfect for chilly mountain evenings. This gorgeous home is the ultimate space for hosting and entertaining, featuring a fully equipped bar with ample seating and storage. Relax and entertain on the expansive porch, offering the perfect setting for outdoor gatherings and making memories. Take in the panoramic mountain views from every angle of this spectacular home. Don’t miss this rare opportunity to own a piece of Evergreen’s finest real estate. Schedule your private tour today and step into the lifestyle you’ve always dreamed of!
Property Level and Sizes
SqFt Lot
45738.00
Lot Features
Built-in Features, Granite Counters, Jack & Jill Bathroom, Kitchen Island, Open Floorplan, Pantry, Utility Sink, Vaulted Ceiling(s), Walk-In Closet(s), Wet Bar
Lot Size
1.05
Basement
Finished, Partial, Unfinished
Common Walls
No Common Walls
Interior Details
Interior Features
Built-in Features, Granite Counters, Jack & Jill Bathroom, Kitchen Island, Open Floorplan, Pantry, Utility Sink, Vaulted Ceiling(s), Walk-In Closet(s), Wet Bar
Appliances
Dishwasher, Disposal, Double Oven, Dryer, Oven, Refrigerator, Washer
Electric
None
Flooring
Wood
Cooling
None
Heating
Forced Air, Wood Stove
Fireplaces Features
Family Room, Living Room
Utilities
Cable Available, Electricity Available
Exterior Details
Features
Balcony, Dog Run, Lighting
Lot View
Mountain(s)
Water
Public
Sewer
Public Sewer
Land Details
Road Frontage Type
Public
Road Responsibility
Public Maintained Road
Road Surface Type
Paved
Garage & Parking
Exterior Construction
Roof
Architecural Shingle
Construction Materials
Frame
Exterior Features
Balcony, Dog Run, Lighting
Window Features
Double Pane Windows
Security Features
Security System
Builder Source
Public Records
Financial Details
Previous Year Tax
7444.00
Year Tax
2023
Primary HOA Name
Troutdale Village Single Family HOA
Primary HOA Phone
303-590-4725
Primary HOA Fees
75.00
Primary HOA Fees Frequency
Annually
Location
Schools
Elementary School
Bergen Meadow/Valley
Middle School
Evergreen
High School
Evergreen
Walk Score®
Contact me about this property
William Flynn
RE/MAX Professionals
6020 Greenwood Plaza Boulevard
Greenwood Village, CO 80111, USA
6020 Greenwood Plaza Boulevard
Greenwood Village, CO 80111, USA
- (303) 921-9633 (Office Direct)
- (303) 921-9633 (Mobile)
- Invitation Code: bflynn
- Flynnhomes@yahoo.com
- https://WilliamFlynnHomes.com
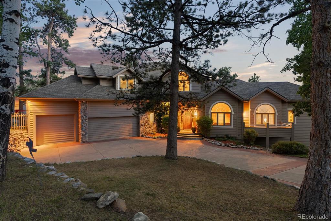
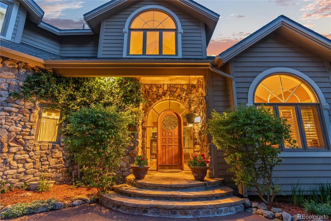
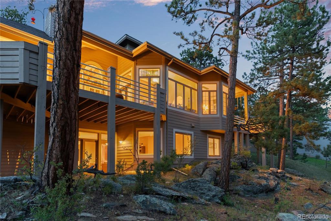
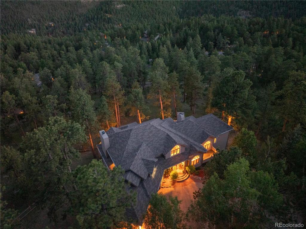
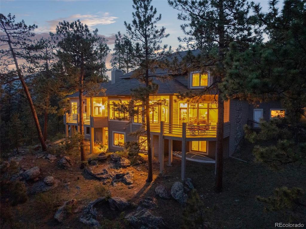
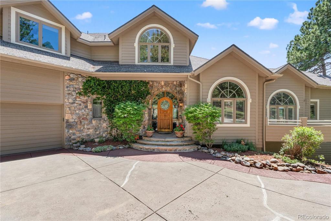
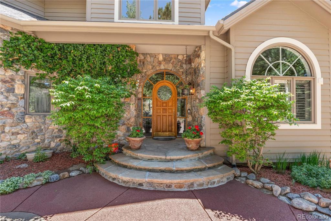
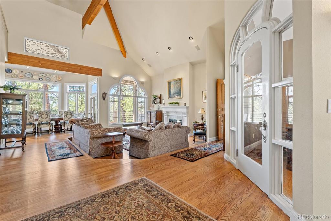
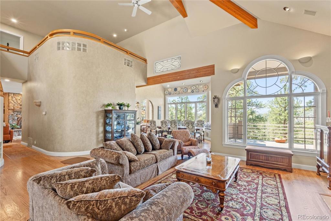
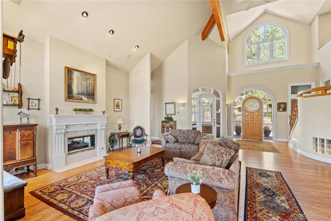
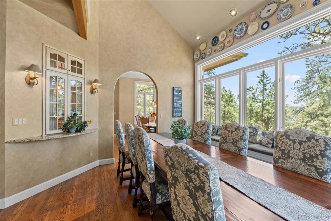
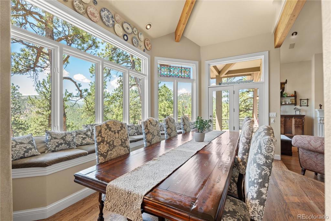
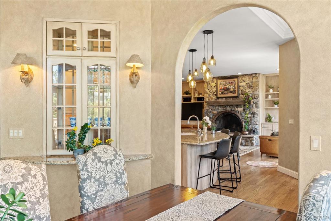
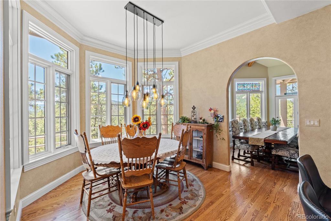
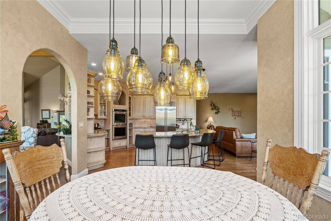
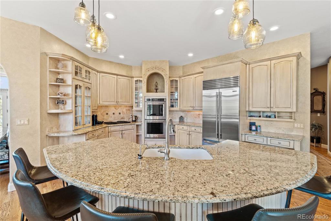
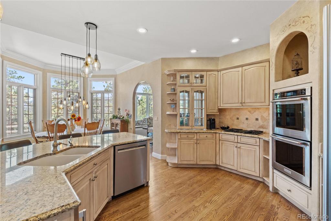
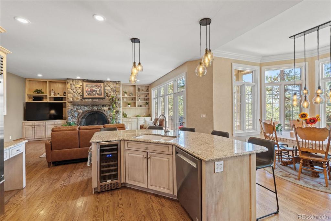
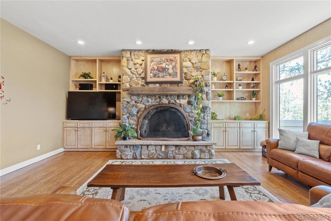
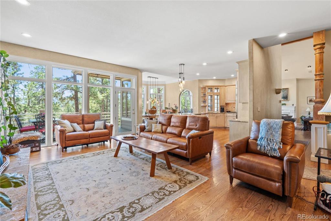
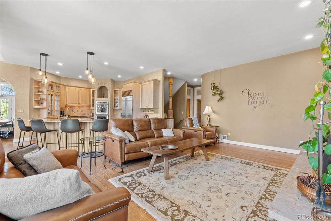
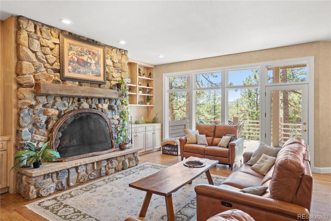
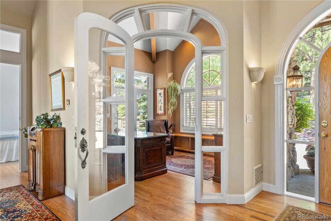
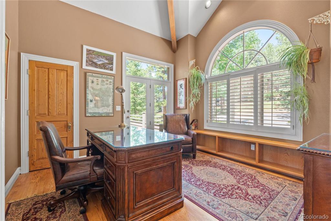
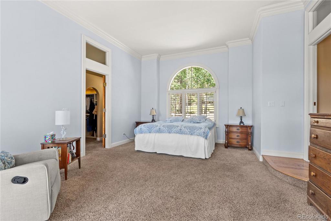
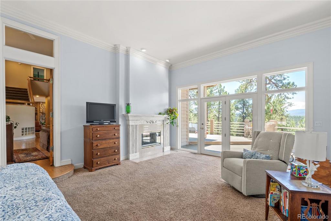
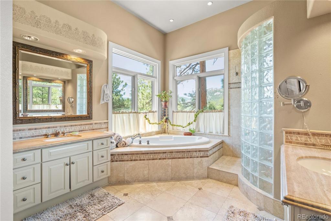
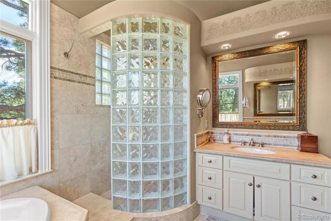
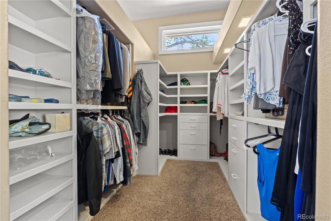
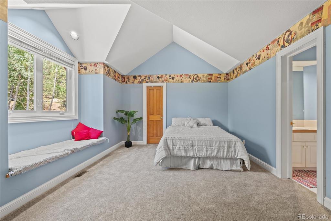
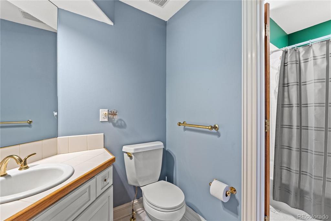
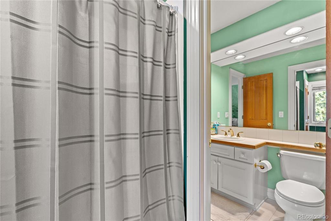
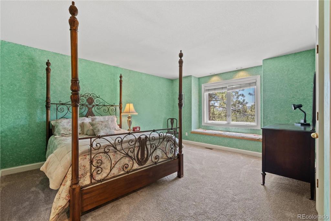
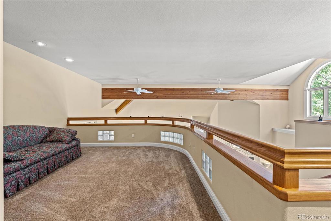
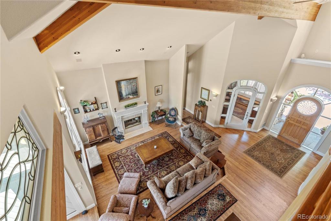
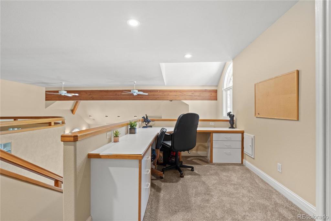
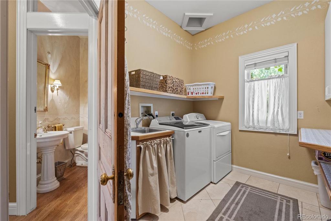
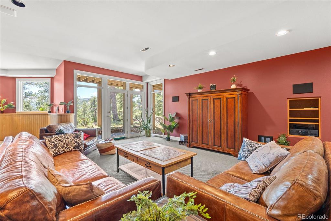
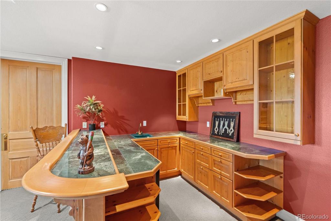
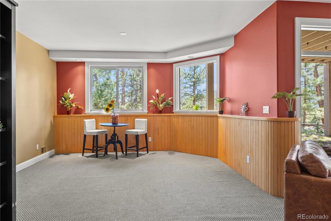
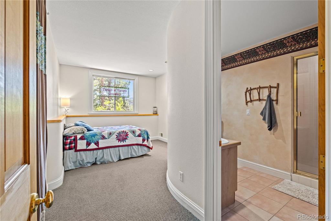
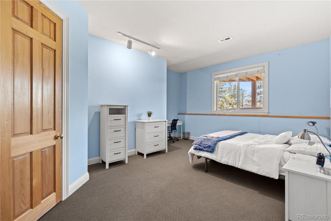
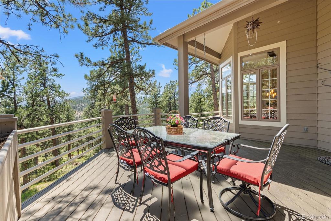
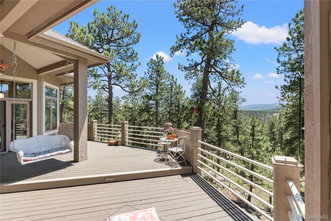
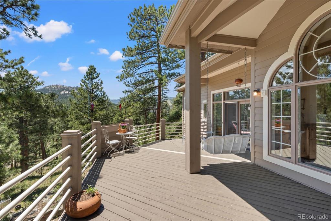
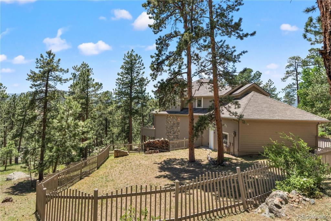
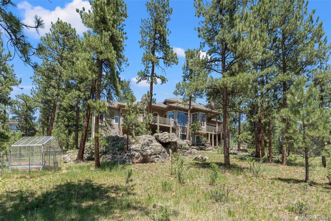
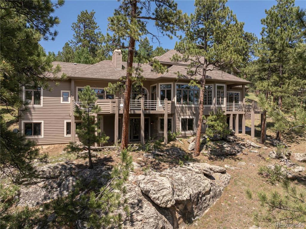
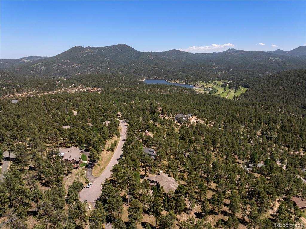
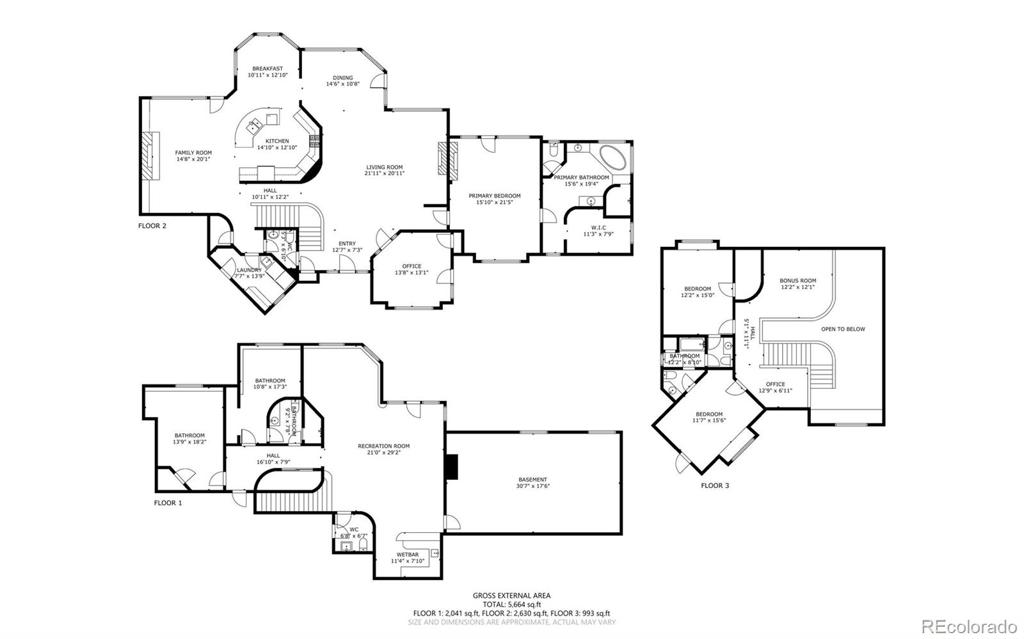


 Menu
Menu
 Schedule a Showing
Schedule a Showing

